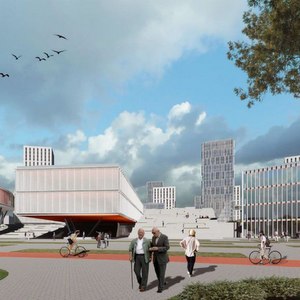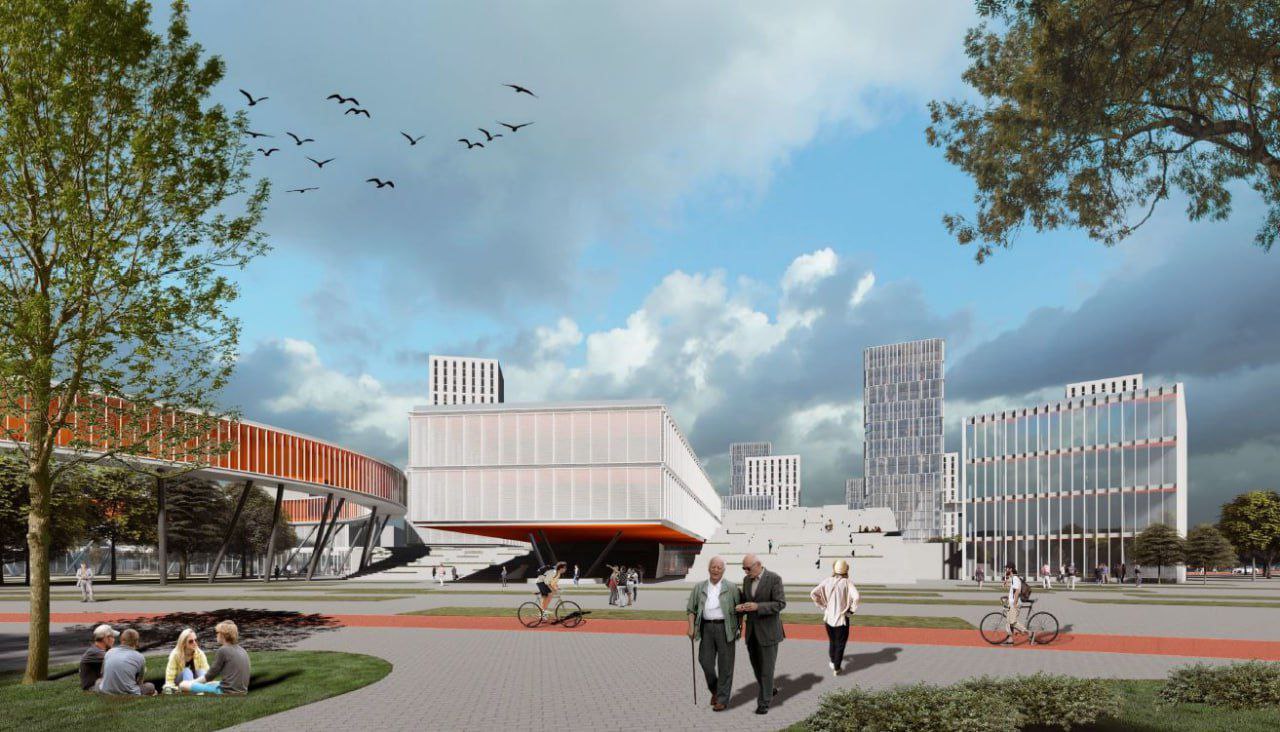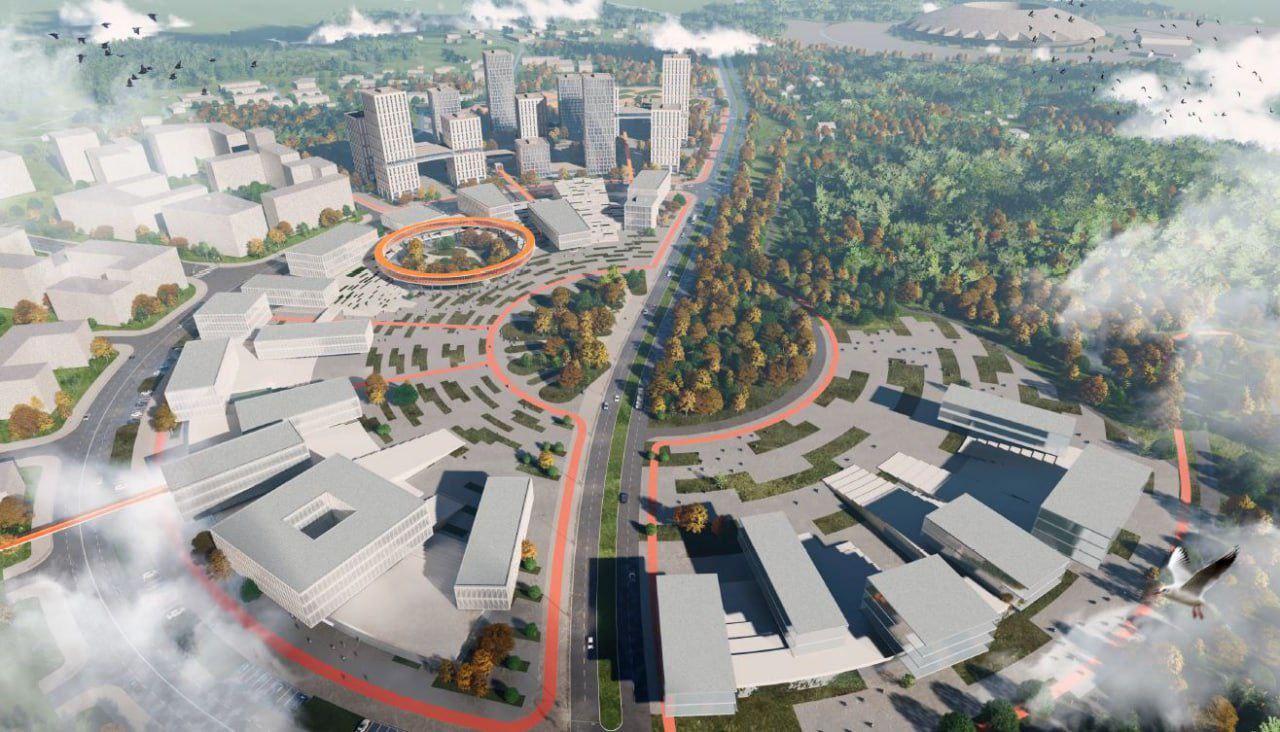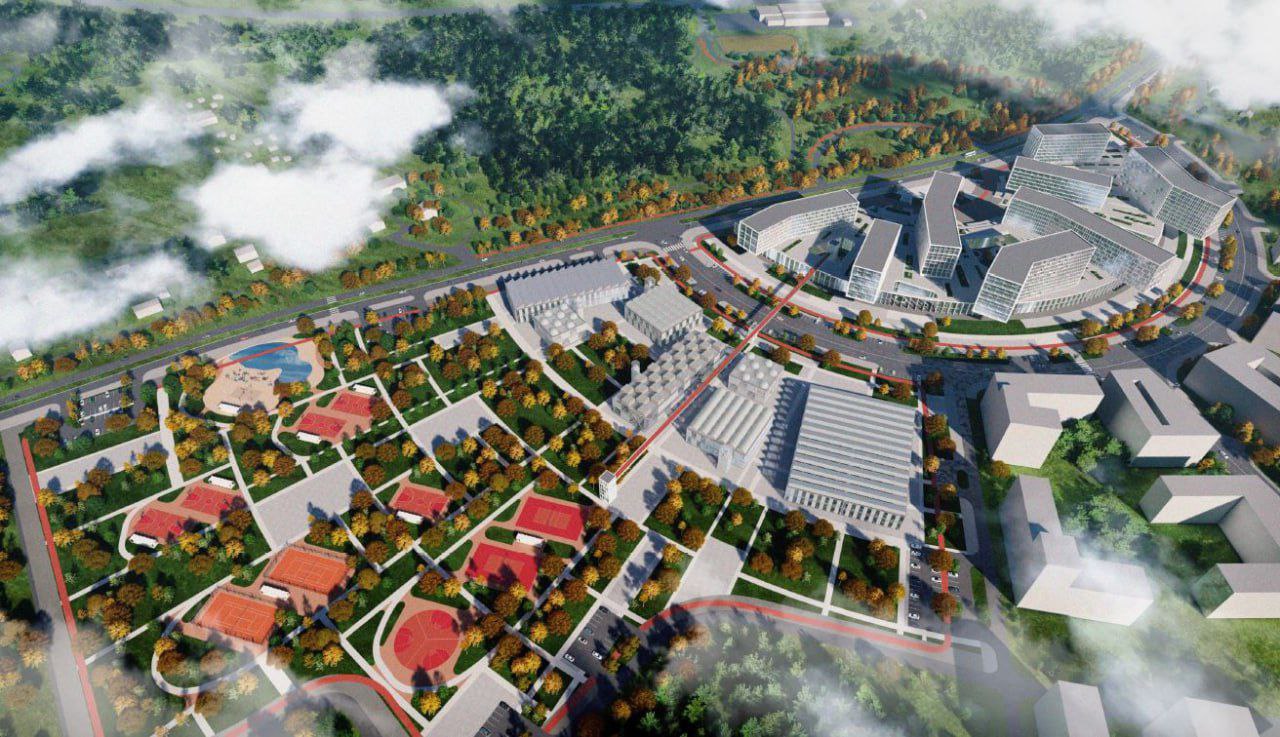Let us recall that the region received the right to implement the campus project because of its powerful scientific and educational potential and the well-prepared application, which was recognized as one of the best applications by the federal competition results. The project was supported by the President of the Russian Federation.
“The current discussion is crucially important, since the campus is actually the main anchor, the driver of this territory development. I hope that you will give us the impulse, which we will follow in future”, said Dmitry Azarov, addressing the project developers.
The campus will be located in the territory adjacent to the Solidarity Samara Arena stadium. Acting Deputy Chairman of the Samara Region Government Natalia Katina outlined in her report the stages of implementing the project. So, the project roadmap has already been formed; on June 16, 2023, at the St. Petersburg International Economic Forum, the agreement with the concessionaire — “ProCampus No. 1” LLC (part of the State Corporation “ProShkola”, VEB.RF) — was signed: the facility parameters have been defined: its total area of at least 143,384 m2, accommodation capacity of at least 5,000 places. The project implementation period is 2027. Financing partly involves federal and regional budgets, as well as the concessionaire’s funds.
Alisa Denisova, General Director of “ProShkola” LLC, which is the management organization for “ProCampus No. 1” LLC, informed the meeting that the general designer of the campus construction in Samara had been identified. Following the results of competitive procedures, the contract for performance of design and survey work and provision of services for author supervision was concluded with the Architectural Agency “Studio 44” LLC.
“Studio 44” is well known in the Russian Federation and abroad. This team has repeatedly won all-Russian and international competitions. Architects have specialized for this project experience. So, the colleagues have built the campus of the Higher School of Management of St. Petersburg State University not far from Peterhof”, explained Alisa Denisova. Their another significant facility is the Sirius Educational Centre, for which they designed the territory. The company has experience both in individual projects and large-scale master planning of entire educational complexes. We rely on the competent team of designers”.
According to the schedule of designing the campus facilities, at the first stage residential facilities are to be designed, at the second stage — scientific and educational buildings. The deadlines for obtaining positive opinions of the Glavgosekspertiza are August and November 2024, respectively.
According to Natalia Katina, determining suitable areas required for the university campus continues. Samara University, Samara State Medical University, Volga Region State University of Telecommunications and Informatics, Samara State Technical University, Samara State University of Railways have already submitted their applications. Moreover, areas for the REC “Engineering of Future” and the Technopark “Zhigulevskaya Dolina”, as well as for project partners, are also provided for.
During the meeting, each rector expressed their wishes regarding the needs of their university in areas for laboratories and hostels. The core issue to be discussed at the meeting concerned the choice of the architectural concept of the campus. Anton Yar-Scriabin, Chief Architect of the project, the Architectural Agency “Studio 44” LLC, presented two variants. The first variant of placing the facilities implies proximity of the residential and educational sectors; in fact, it will be one large complex, on a single stylobate. Besides, the project provides for separate placement of a technopark and a green zone. The second variant involves separation of educational and laboratory blocks and residential buildings, and also provides for a green zone.
The meeting participants discussed pros and cons of each variant. The rectors expressed their opinion. As Vladimir Bogatyrev, Rector of the Samara National Research University, noted, the variant with separate placement of the educational and residential clusters is a priority. However, the educational building is needed to be supplemented with a big entrance area and exhibition space, so that large delegations of guests could be welcomed at exhibitions, forums, and congresses. Another wish is to connect all buildings with passages, if possible, so that students and campus employees could move from block to block without going outside. In addition, he noted that the University plans to furnish the laboratories with heavy equipment, so he proposes to allocate rooms for them on the 1st floor. Also, it is worth providing for the reinforced foundation of the building.
Rector of the Samara State Medical University of the Ministry of Health of the Russian Federation Aleksander Kolsanov also spoke in favor of separate placement of residential buildings and the educational block. According to the rector, this variant is more comfortable. Aleksander Kolsanov also spoke about the plans to use the campus premises by the medical university. Given the size of the areas requested by the university, they plan to transfer here the entire unit for producing bionic prosthesis. It does not require super-heavy equipment, besides, the campus project as a whole is targeted at not only providing training and accommodation for students, but also attracting industrial partners, and producing innovative products. The second concept of the facilities placement provides opportunities for further scaling, constructing new laboratory buildings. Moreover, according to Aleksander Kolsanov, the medical university very seriously plans to expand its production base, that’s why it will consider proposals on organization of industrial sites not far from the future campus territory.
Dmitry Bykov, Rector of Samara State Technical University, informed the meeting that the university’s specialists had prepared one more concept for placement of campus facilities. On the Governor’s behalf, it will also be presented to the specialists of the architectural agency to get acquainted. And the rector of Samara State University of Telecommunications and Informatics Vadim Ruzhnikov noticed that the concept should take into account more parking spaces.
The meeting also noted, that, according to the plans, the scientific and educational part of the campus will work around the clock. The participants discussed the opportunity to locate an industrial park on the nearby territory. Dmitry Azarov instructed to work out this idea and report in detail the variants found in a month.
In general, all the rectors noted architectural novelty of the variant with placing the entire campus in a single building, but advocated separation of educational and residential spaces.
The Chairman of the Public Chamber of the Samara Region, Academician of the Russian Academy of Sciences, President of Samara University Viktor Soifer also expressed his position. He supported the idea of separating the residential part of the campus and the one where people work, study, conduct experiments, communicate. “On the one hand, it is good to feel oneself to be involved in educational and scientific process all the time. On the other hand, it is psychologically difficult for a person to stay in one closed room for a long time, there is not enough sense of freedom, which is necessary for an individual, and for their creativity”, he explained his point of view. Moreover, comfortable space is also needed for relaxation, to spend your free time in an interesting way. According to him, this is important for young people.
“What we will teach people there, what experiments they will conduct there, what will happen there in general — this part affects the entire campus composition. Removing the residential area from the general structure of the campus slightly facilitates the task”, stressed Viktor Soifer.
“We need to carefully consider the master plan. The campus will exist not by itself, it is an urban space, and moreover, it is the core of the Samara — Tolyatti agglomeration. By and large, we create a vector for development of this large, most promising territory today, let’s remember about it. This is what we must bear in mind when developing any project. In this territory, the campus is the main magnet. The most key point is that in addition to architectural beauty and style for this territory, we must think about its functionality”, concluded the governor, instructing to finalize the concept of campus facilities.
The architectural agency took two more weeks to finalize the draft given all the proposals. According to Alisa Denisova, drafts and layouts of all functional areas will be presented later. In November, a number of meetings and discussions are scheduled to be held with participation of universities, students, potential industrial partners, development institutions, local residents who participate in the design process as part of the collaborative approach.
Summing up the discussion, Dmitry Azarov also instructed to calculate the cost of various construction solutions – both the cost of the process of creating the campus itself, and the cost of its further operation. Taking into account these data, a final decision will be made as to which draft project will be taken into work.
Source: samregion.ru



