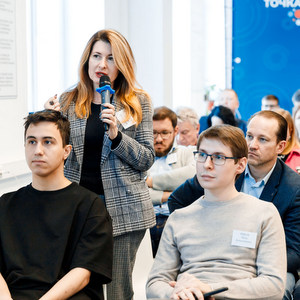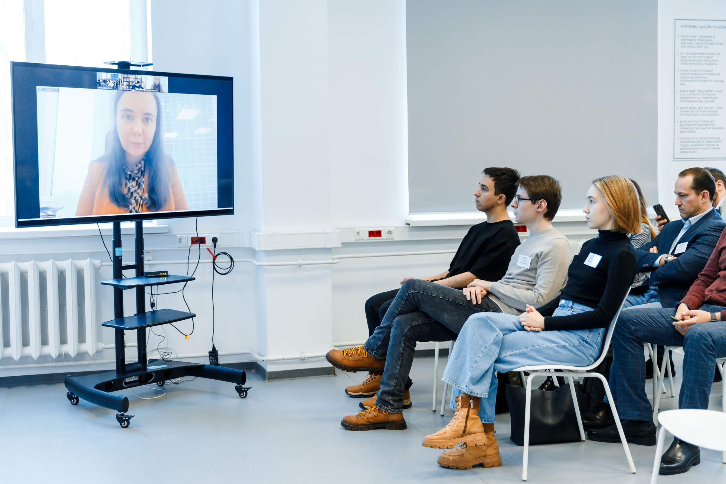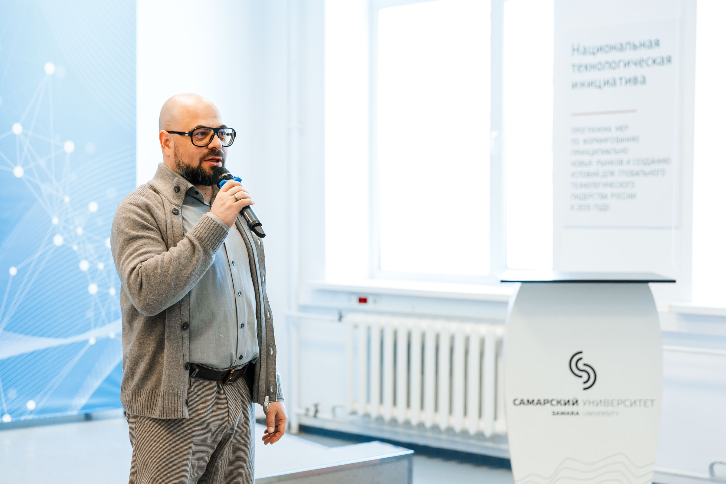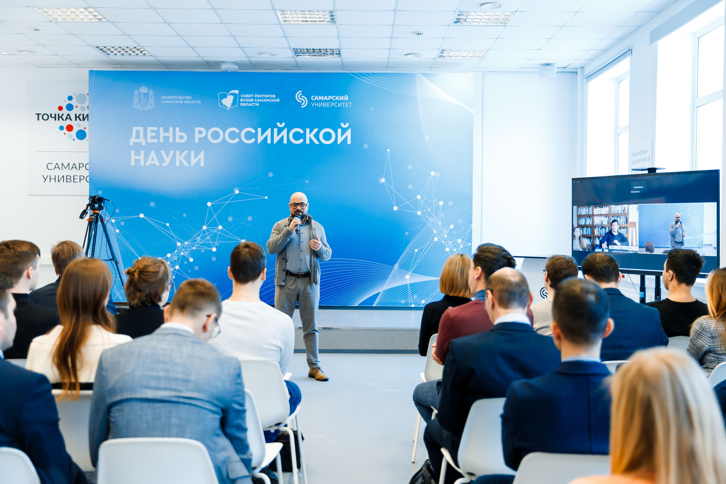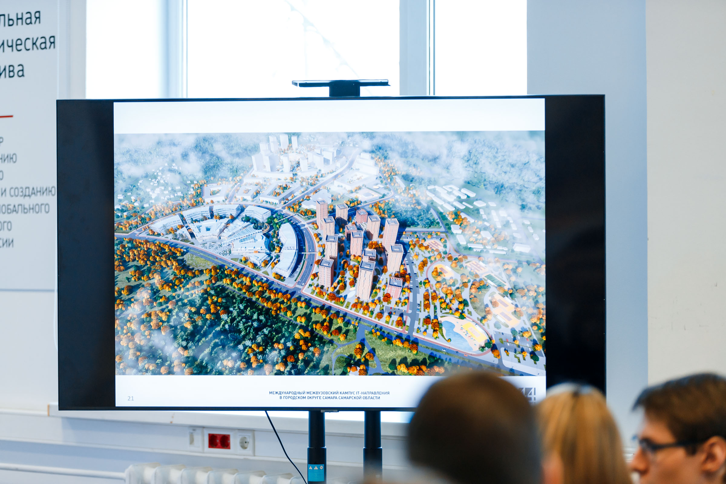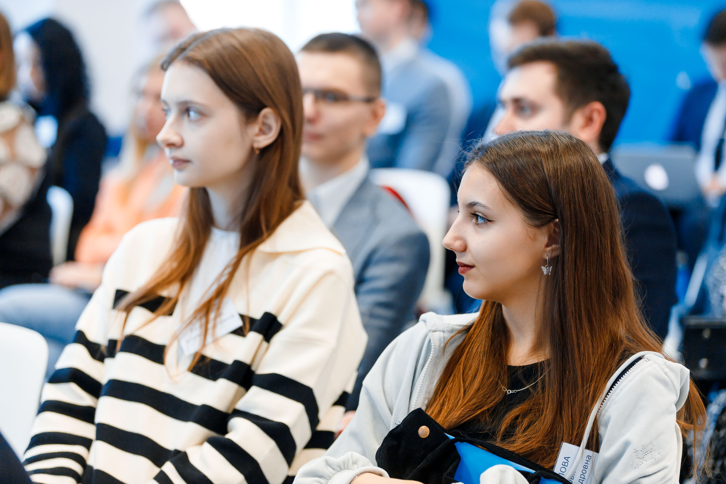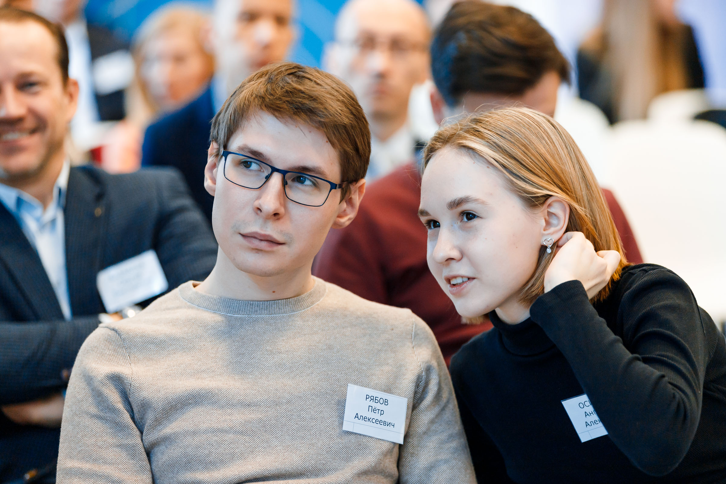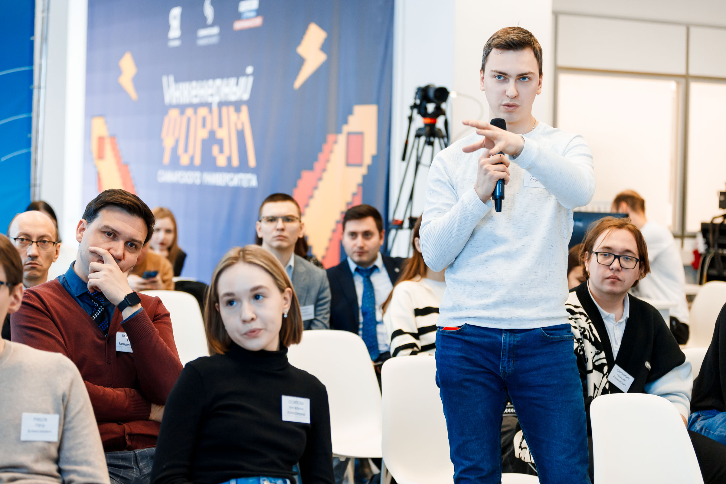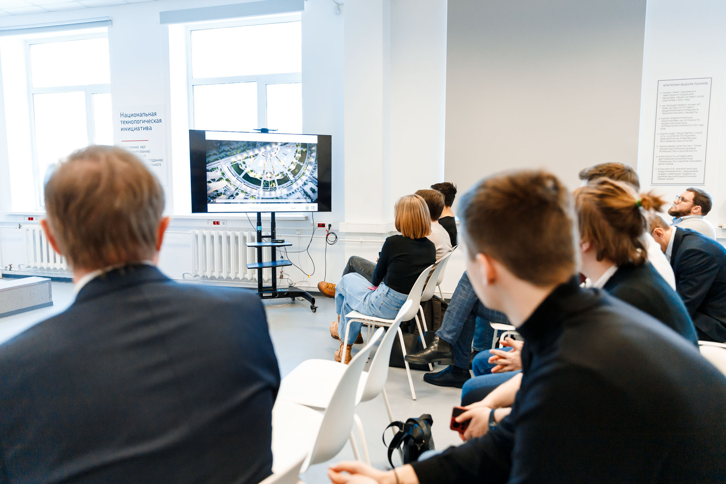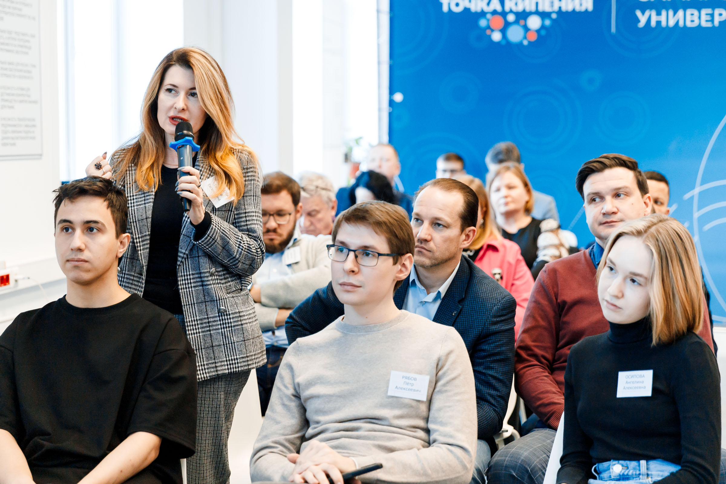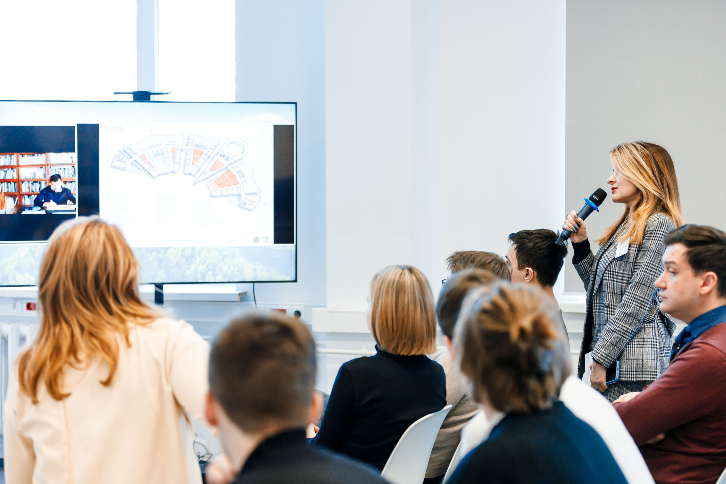The session participants discussed designing public spaces and mechanisms of internal interaction at the sites of the future campus. One of the objectives of the meeting was to develop options for collaborations between students and scientists of these four universities, which will be engaged in forming the campus for the purpose of conducting interdisciplinary scientific research in future.
Samara scientists and students were welcomed by Alisa Denisova, Executive Director of the VEB RF Business Unit, General Director of ProShkola LLC of the ProCampus No. 1 Managing Organization, “Your task is to develop new principles of cooperation of educational and scientific processes, ways of universities’ collaboration in the same areas. It’s difficult because it’s new. It is necessary to agree on how to manage joint laboratories and conduct interdisciplinary research, what is "flexible schedule".”
Alina Denisova also reminded the participants of the strategic session that in December 2023, co-financing for the future campus was received, and the funds were allocated to start designing the facility.
During the year, both residential infrastructure and recreational areas around the campus will be designed, and the core of the campus — educational and scientific infrastructure — will be developed.
In order for the discussion to be productive, Anton Yar-Scryabin, a representative of the Studio 44 Architectural Bureau, made a presentation of the educational and laboratory building of the campus. In terms of size, this mega-building can be compared to Palace Square in St. Petersburg. It is designed in semicircle and is divided into sectors. The building will be three floors high, with ceilings on the first — laboratory — floor 6 meters high.
On the first floor, there will be laboratories, high-precision equipment of which requires the solid foundation; on the second floor, there will be classrooms and offices; on the third floor, besides classrooms, there will be canteens, lunchrooms, co-working areas, exhibition halls. The third floor will be accessible for citizens. A covered suspension bridge will stretch also here, to the third floor, uniting residential and educational-scientific complexes. Due to glass roofs of the two atriums, it will be light in the classrooms, windows in which are not provided for.
The educational-scientific and residential sectors of the campus will be divided by a 4-lane highway. The speaker noted that it is possible to take part of this highway underground and unite the two territories. The residential complex — dormitories, hostels, sports complexes and children’s centres — will be closed to public access.
Anton Yar-Scryabin described in detail the filling of each floor of the educational and laboratory building, showed the renderings. Then the gathered students and university staff divided into teams and began discussing the use of public spaces, approaches to space sharing and interaction of universities in educational and scientific programs. Let us recall that residents of the new campus are Samara National Research University, Samara State Medical University, Samara State Technical University, Samara State University of Railway Engineering.
Following the results of the work of the strategic-session participants, several proposals were made. Thus, it was proposed to regularly monitor efficiency of using both scientific, classroom and public spaces, therefore the Smart Campus system is needed. The session participants also discussed options for the level of openness of the campus to visitors, for the purpose of making it the scientific-tourism facility.
Another proposal was to establish a single office of additional professional education, which would recruit students for the programs of all the universities participating in the project. For facilitating interaction of students with various services of participating universities, it was proposed to organize a student MFC in the campus territory. Another proposal is to develop a unified system for managing educational processes on campus — from creating a flexible schedule to controlling the demand for classroom funds.
Summing up results of the strategic session, the participants concluded that the focal point of many of these processes should be ANO “International Interuniversity Campus”, the CEO of which Dmitry Romanov also participated in the strategic session. At the first stage, it is this organization that will deal with design and construction issues.
For reference:
The international interuniversity campus will be built in the northern part of the regional centre adjacent to the Solidarity Samara Arena stadium. Nearby, modern residential buildings, office, retail, exhibition and hotel premises will appear. A school and two kindergartens will be built here, as well. It is also planned to develop the transport system, for comfortable movement of students and university staff from the city’s historical part to the campus.
The Federal Project “Modern Campus Network Construction” is implemented in framework of the National Project “Science and Universities” of the Ministry of Education and Science of the Russian Federation.
The photo is made by: Olesya Orina
